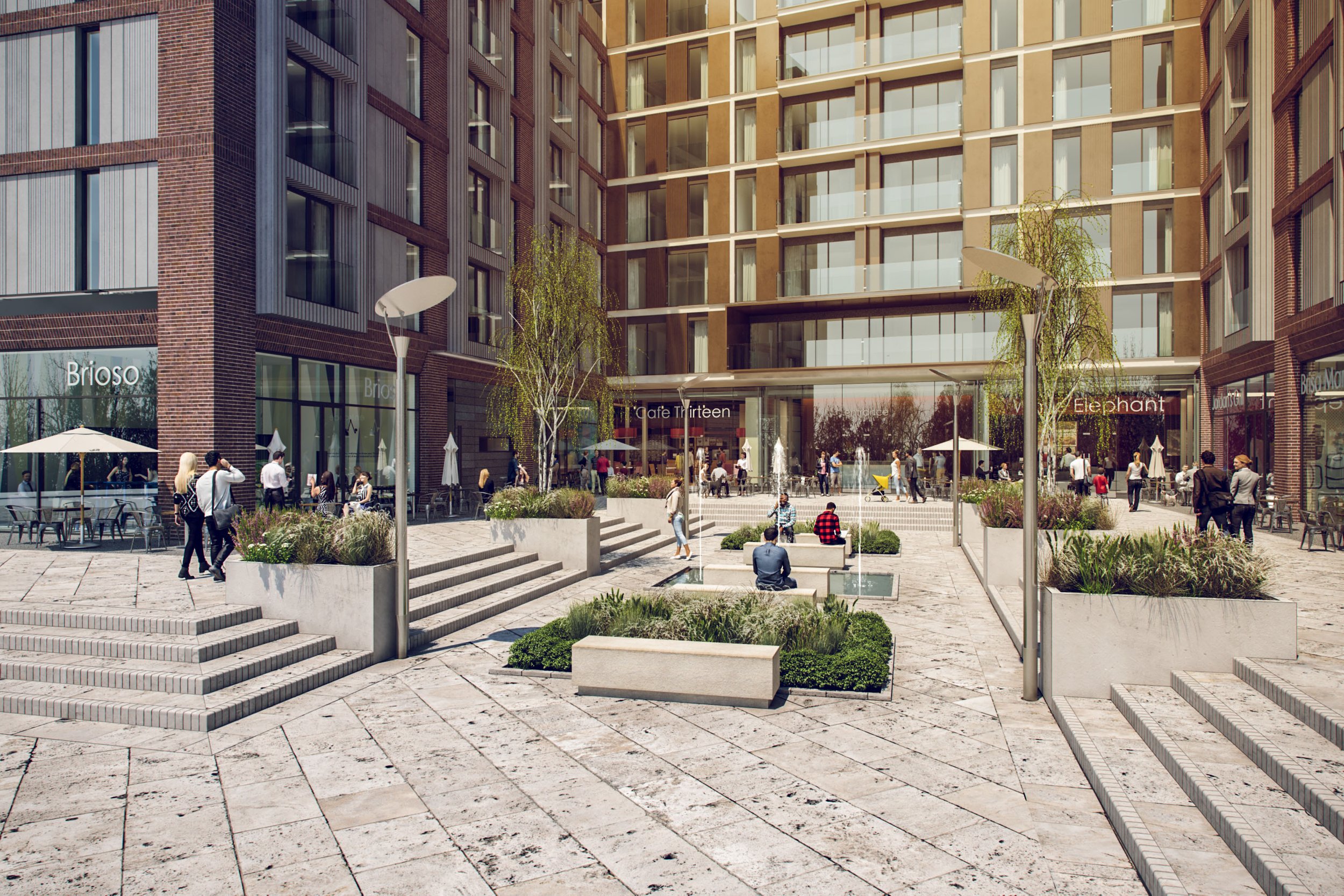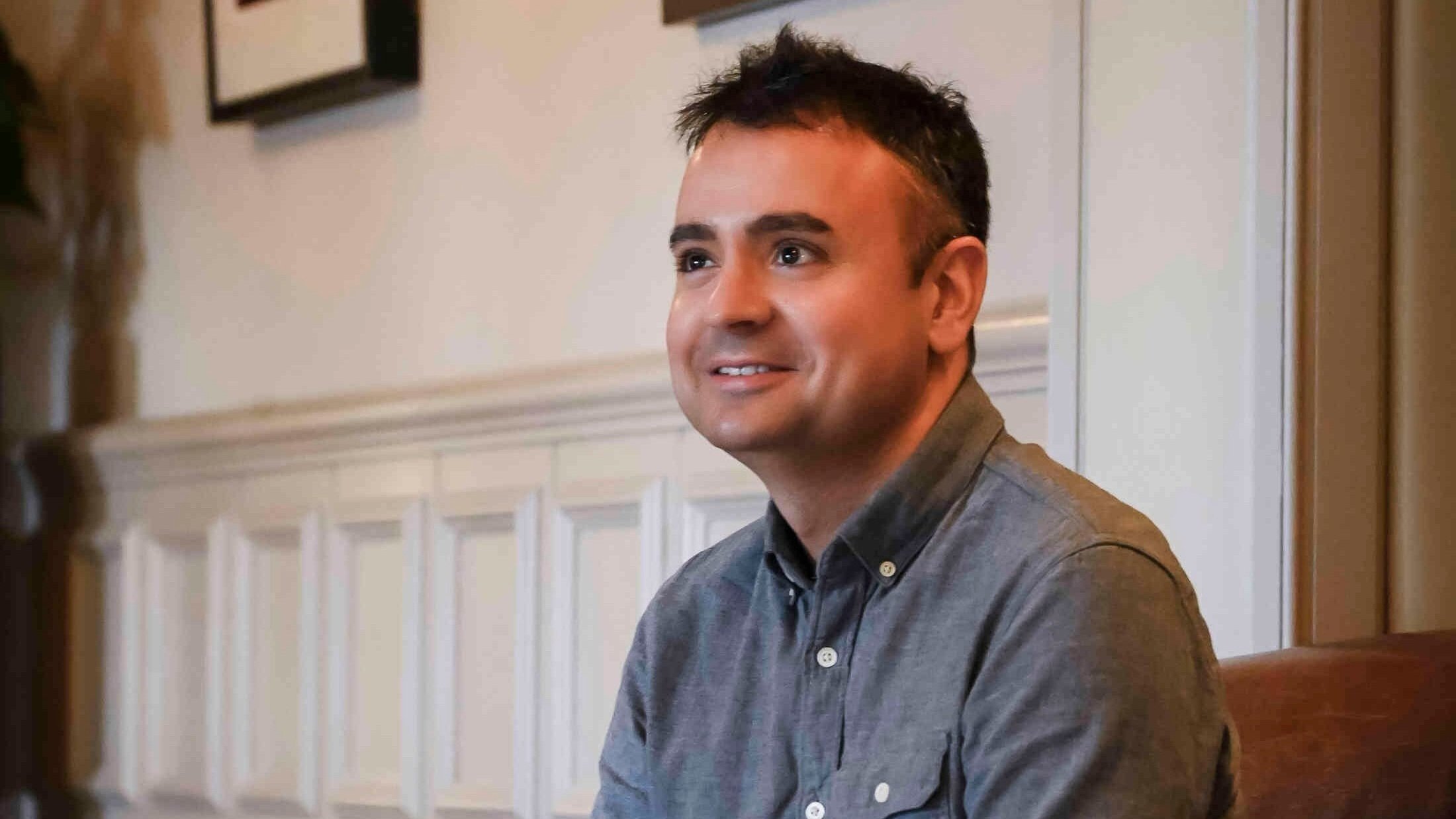Parliament Square, Liverpool
Value - £40m | Client - Legacie Developments
Located in Liverpool’s Baltic Triangle district, this new residential development includes four blocks ranging from seven to 18 storeys, the highest featuring a luxury rooftop spa, pool and communal roof terrace.
The scheme, for Legacie Developments, comprises four buildings, to be delivered over two phases.
Phase one consists of Blocks A, B and C, a seven-storey steel frame, 12-storey steel frame and 18-storey concrete frame buildings. Phase one incorporates a partial basement car park with steel frame podium structure at ground floor.
Phase two consists of a single large 10-storey steel frame building with basement car park.
The site has very challenging ground conditions with a fault line running through the centre of the site. A detailed assessment of the most suitable foundation types was carried out to suit each building and the local ground conditions. The fault line running through the site has shallow sandstone and much weaker mudstone resulting in differing foundation solutions. The three buildings use three different foundation solutions involving a raft, CFA piled foundations and ground bearing pad foundations. This required a detailed assessment of settlement to understand the behaviour of how each building would interact and behave.
All the buildings were designed using Tekla Structural Designer and using Revit 2018.
Once complete, the mixed-use development will include more than 500 apartments and 12 commercial and leisure units at ground floor level, totalling more than 20,000sqft of space, linked by a communal courtyard and public realm area.
Services used:
Civil engineering
Structural engineering






