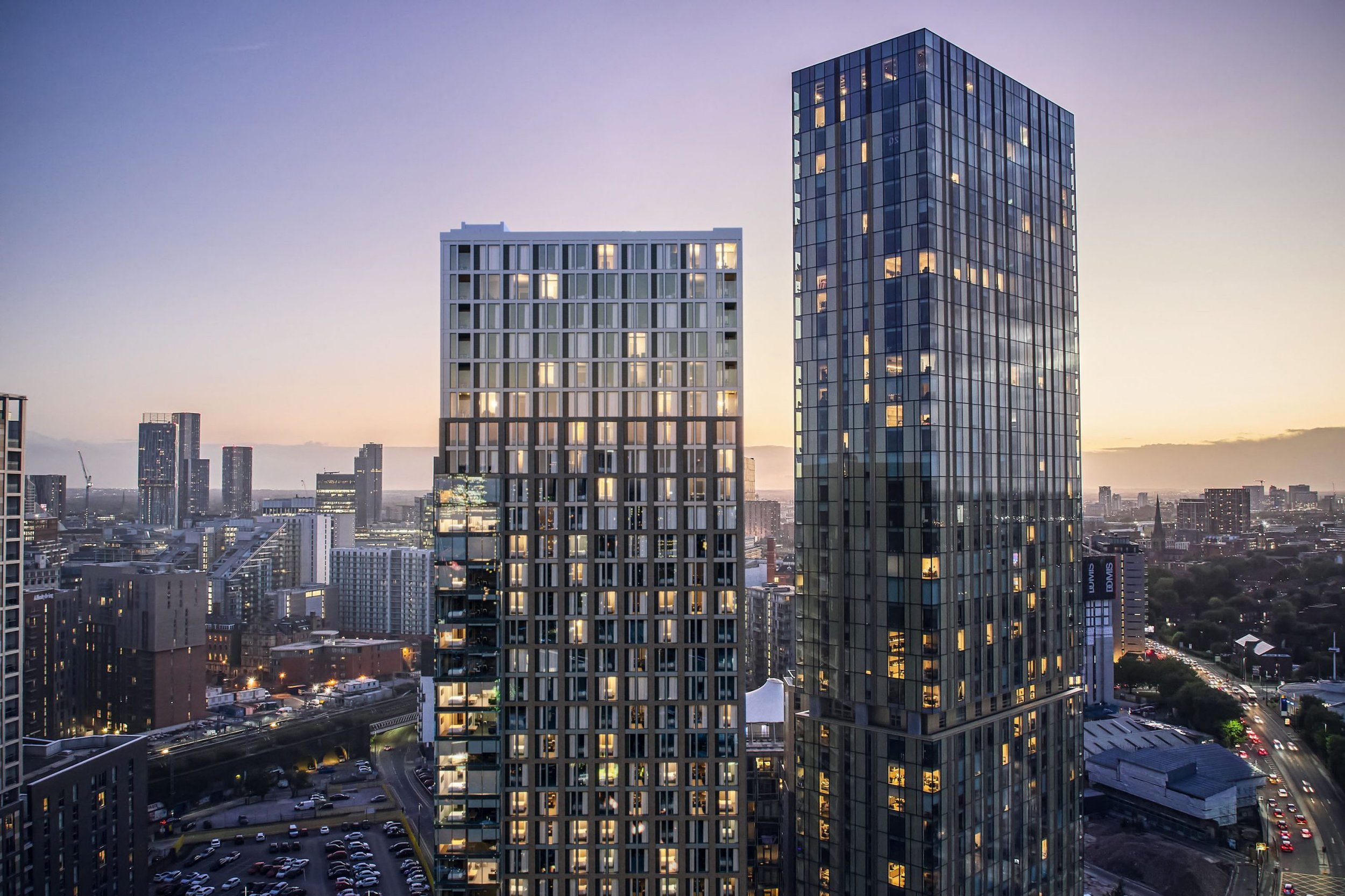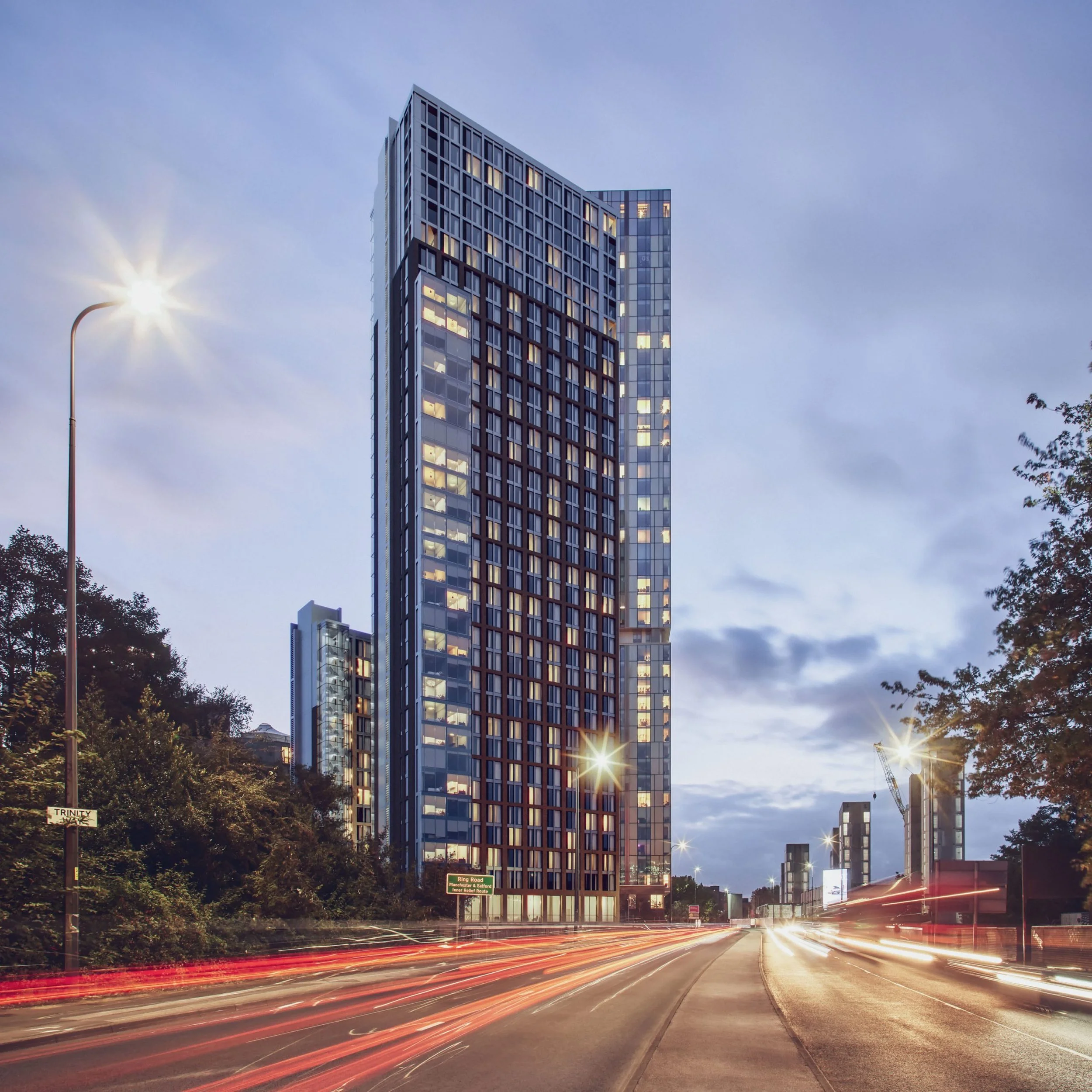Embankment Exchange, Salford
Value - £75m | Client - Legacie
A flagship mixed-use development featuring two residential towers.
A £75m mixed-use development which takes the form of a podium and two residential towers ranging from 15-storeys to 34-storeys. One tower fronts Greengate and the taller fronts the River Irwell. We are providing temporary works, civil and structural engineering services on the scheme which comprises 300 residential units with resident gym and a commercial unit at ground floor.
Private off-street parking is located within a two-storey basement with additional residential amenities and a new riverside walkway is provided along the River Irwell.
The buildings are of concrete frame construction, with concrete columns and cores supporting reinforced concrete flat slabs. They are linked at ground floor by a podium deck which provides landscaping and communal amenity space.
The two-storey basement is formed from a combination of contiguous piled walls and traditional gravity reinforced concrete retaining walls, as dictated by existing and proposed site levels. An added complication is the proximity of the River Irwell which runs alongside the taller 34-storey block and adjacent basements from neighbouring developments.
Lateral stability of each building is provided by the main concrete core in each building, along with secondary core and shear walls.
A detailed cracked section analysis has been undertaken in order to assist with the design of the lateral load resisting systems and maintain global deflections within acceptable limits. The foundation solution comprises a combined concrete raft foundation founded directly onto the sandstone block at the lower basement level.
Services used:
Civil engineering
Structural engineering
Image credit: Legacie
Image credit: Legacie





