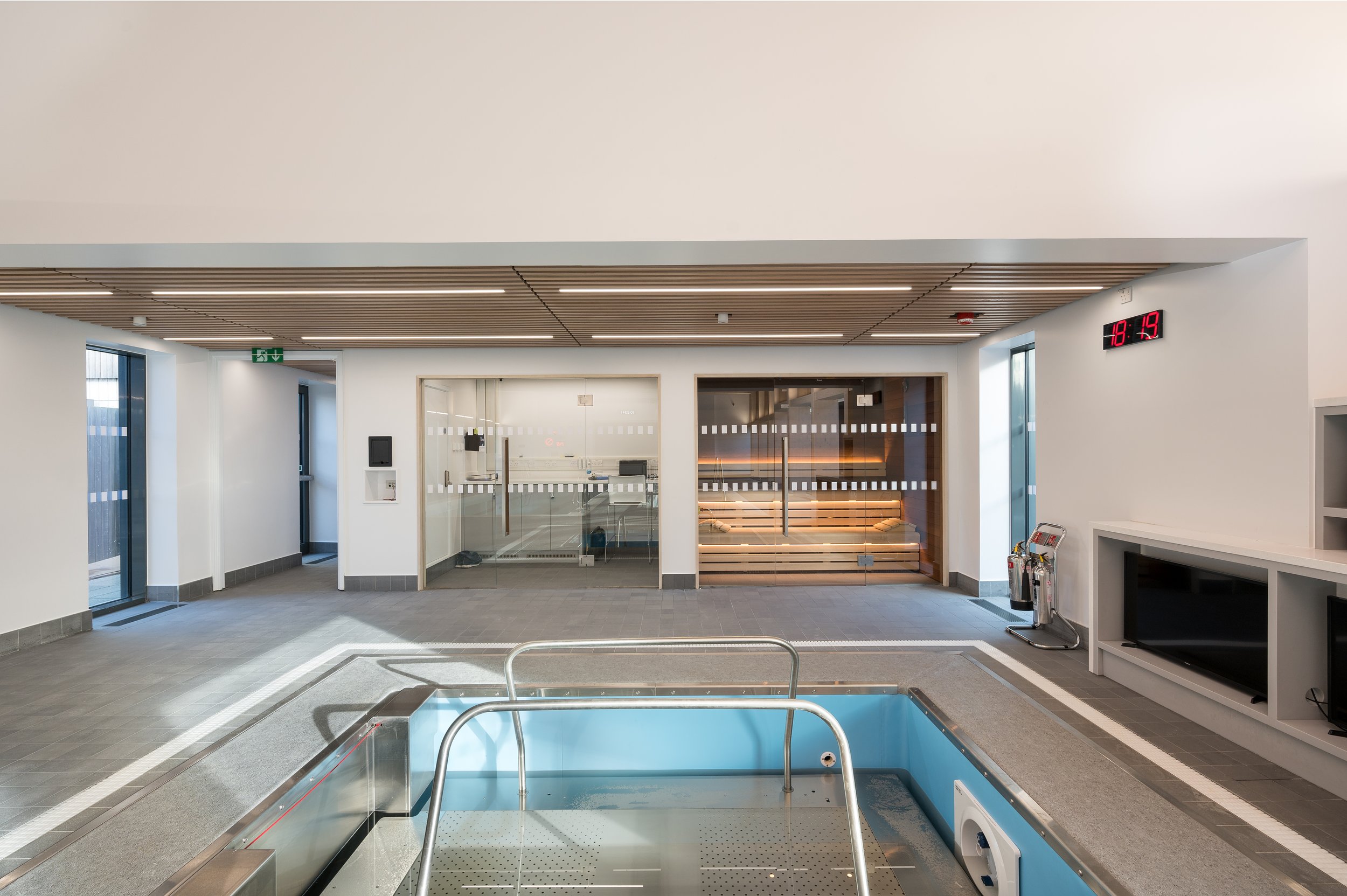Norwich City FC Recovery Hub, Norwich
Value - £6m | Client - Norwich City Football Club
A state-of-the-art facility specialising in hydrotherapy recovery to reduce players injury time.
The recovery hub has been intentionally connected adjacent to the first team building to allow for seamless access between the two buildings. Players can access a range of specialised equipment, including swimming pool, HydroWorx 2000 pool with underwater treadmill, aqua therapy aeras with hot and cold recovery baths, and sauna.
One of the main building designs features a substantial roofscape to create a large light-filled and airy pool hall. A key element of the project was the design of the super structure. Sustainability and mindfulness were at the forefront of the planed design which uses biophilic principles. Timber glulam was chosen as a natural alternative to more traditional construction methods to increase occupant connectivity to the natural environment. Working collaboratively with LSI Architects, the team developed a structural solution which complemented the architectural design.
The project was not without challenges, a significant basement level was needed to accommodate the extensive plant required to run the pools. The team sought innovative solutions, including adopting a piled basement design in a constrained part of the site. As well as pushing the boundaries of design using Revit software for 3D modelling the cast in-situ concrete walls and slabs around the tricky mechanical, electrical and plumbing requirements.
Services used:
Civil engineering
Structural engineering
Image credit: LSI Architects
Image credit: LSI Architects
Image credit: LSI Architects






