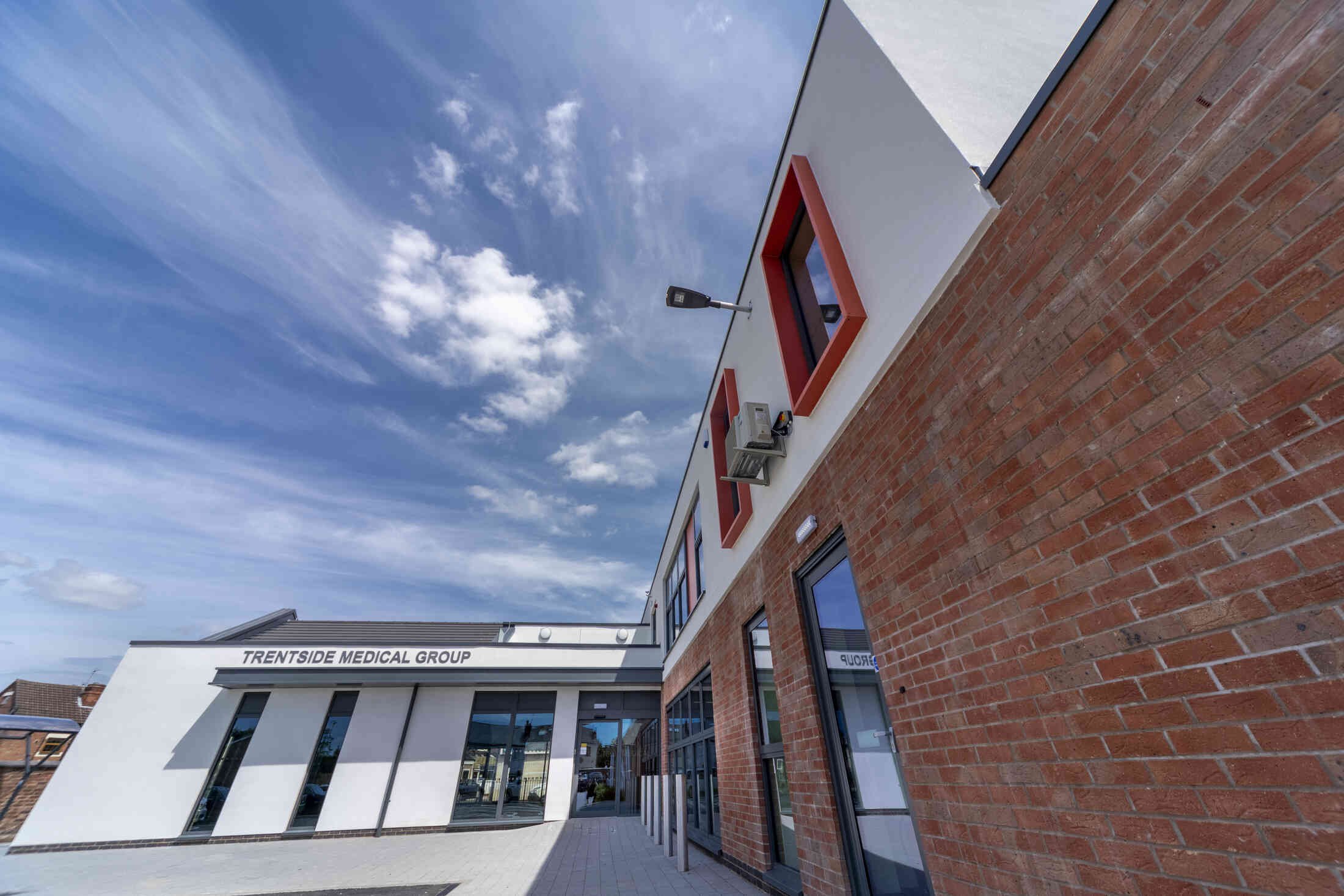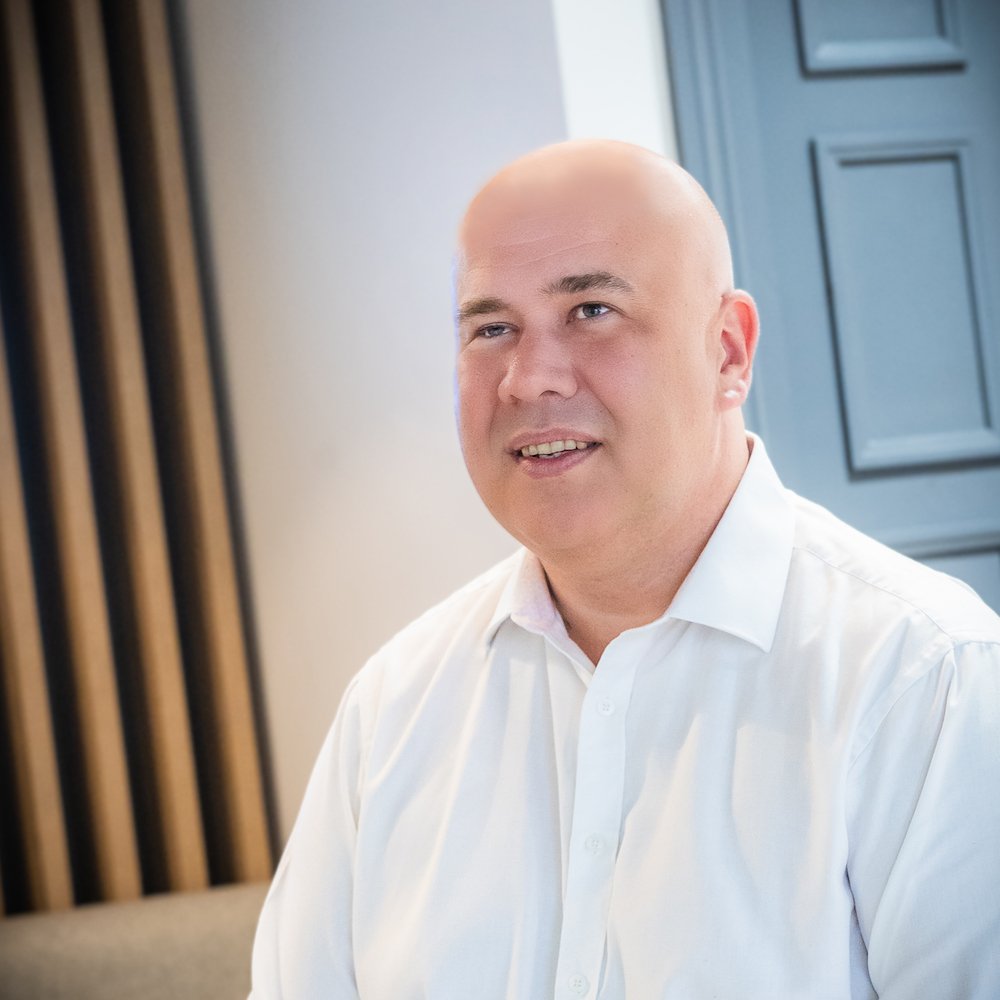Trentside Medical Centre, Nottingham
Value - £3.6m | Client - Assura Group
A new state-of-the-art facility medical centre for the area, offering a range of clinical services under one roof.
This new build medical centre in Nottingham was developed to cater for the growing number of patients in the area, as well as to provide other clinical services under the same roof.
The state-of-the-art facility utilises a hybrid of a two-storey steel-framed structure and incorporates a single-storey pharmacy and single-storey consultancy wing.
We provided civil, structural and geotechnical services including highways, for Assura HC Limited.
We were also engaged for the following tasks to be undertaken in order to produce the works information required to support a full planning application:
· Flood risk assessment
· Drainage feasibility statement
· Transport statement
· Travel plan
· Pre-planning services
The internal frame features several deep large spanning steels to accommodate a big open reception area with a single walkway over. Due to the large amount of glazing to the perimeter, little traditional bracing was possible, therefore the structure utilises moment frames for lateral stability.
Our infrastructure engineering consultancy team undertook the design of a private car park and associated vehicular access and drainage infrastructure.
Services used:
Civil engineering
Structural engineering
Geoenvironmental
Transport planning





