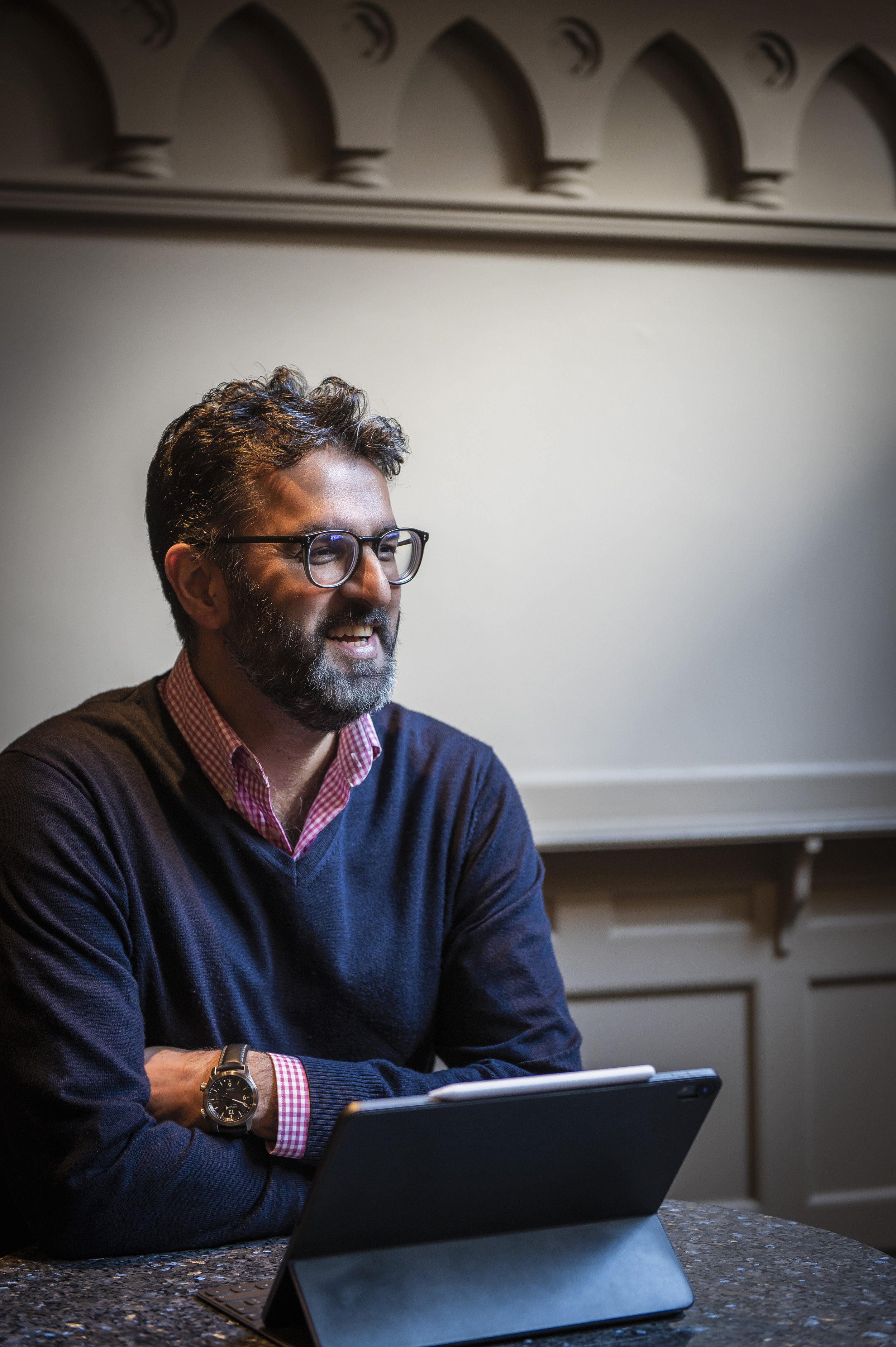The Dacre, 19 Dacre Street, London
Value - £12m | Client - RAGOF
A transformative retrofit development located in London's Westminster district.
This project entailed the refurbishment of an existing 1970s reinforced concrete office block to create an impressive eight-storey office building.
The scheme involved the strategic demolition of the upper storeys, followed by a vertical extension, elevating the structure to eight storeys. Our role comprised civil and structural engineering design services.
Occupying a prominent corner position in the Victoria area, the ground floor now houses restaurant and retail spaces.
Above, a modern and vibrant workspace over seven floors with 20,560 sqft of contemporary office accommodation fosters a collaboration efficiency environment. With sustainability a key focus, every aspect of the building's functionality was designed to minimise environmental impact. From cycle stores to shower facilities, every detail is thoughtfully curated to promote a greener, healthier way of working.
On the eighth floor, a communal roof terrace offers unparalleled panoramic views towards St James’s Park.
The Dacre has been shortlisted for the Architects’ Journal Retrofit & Reuse: Saved From Demolition Award 2024.
Services used:
Civil engineering
Structural engineering






